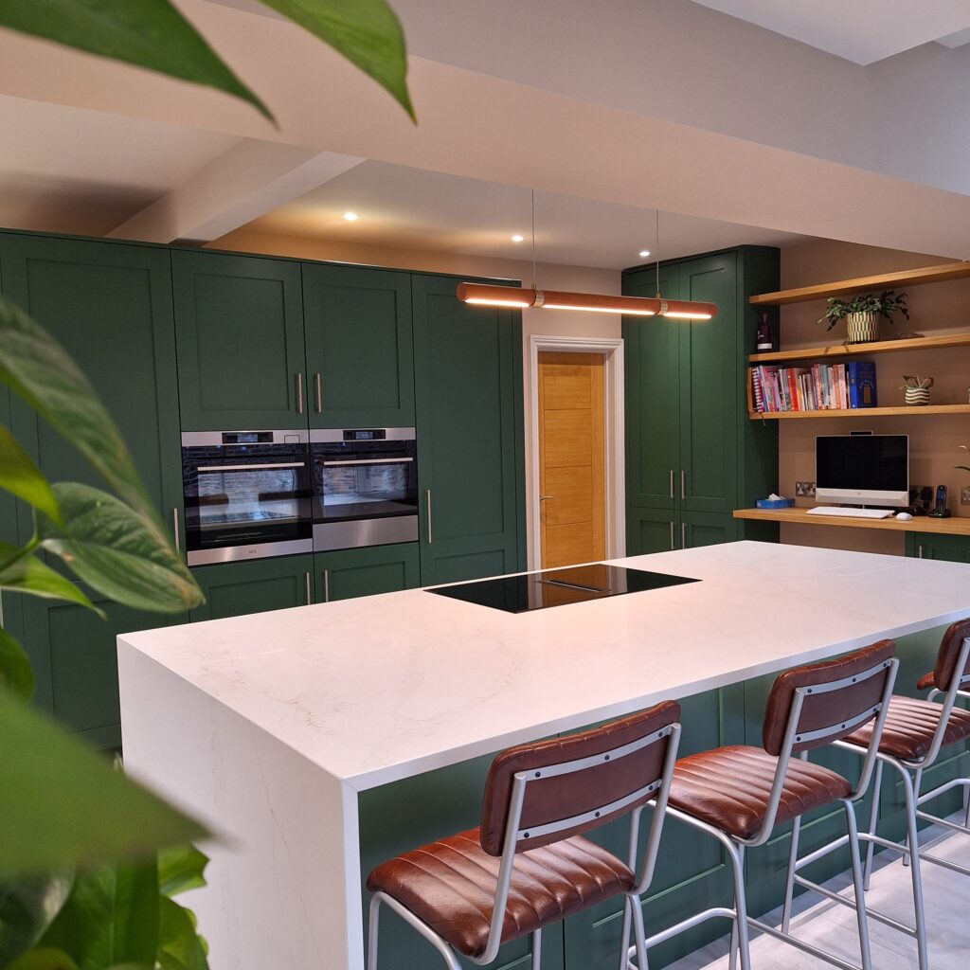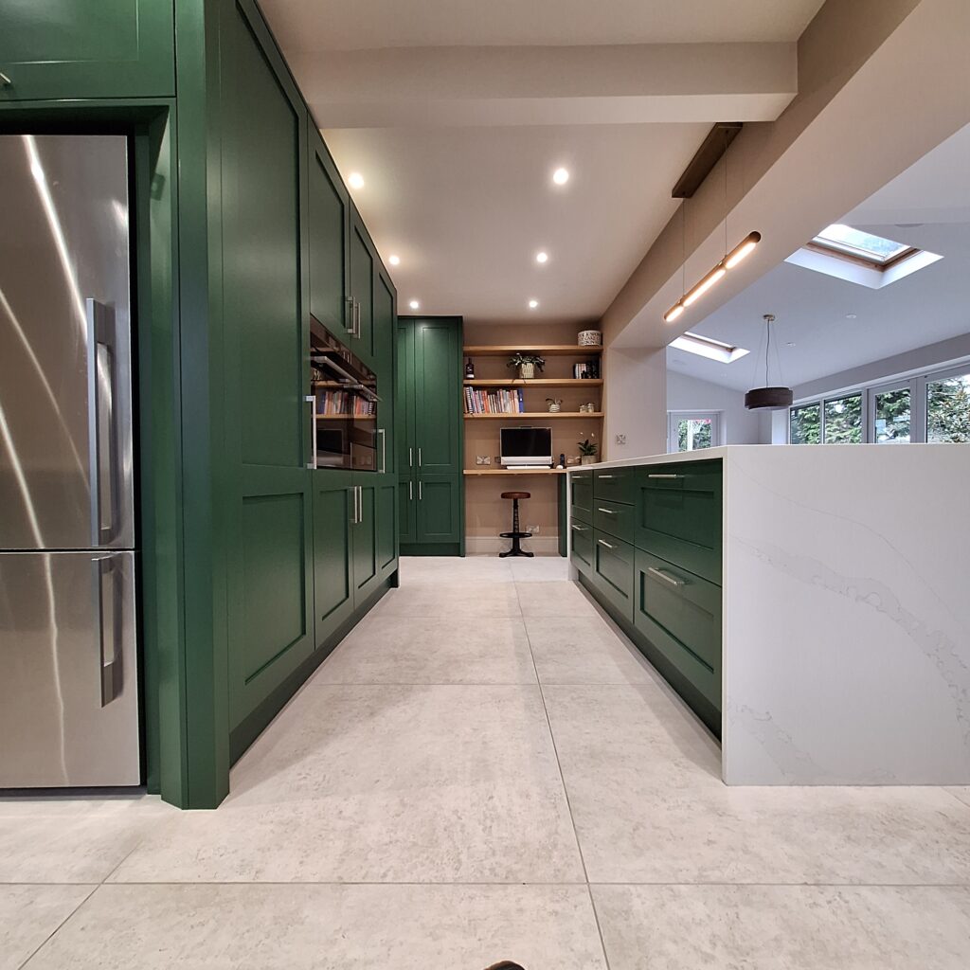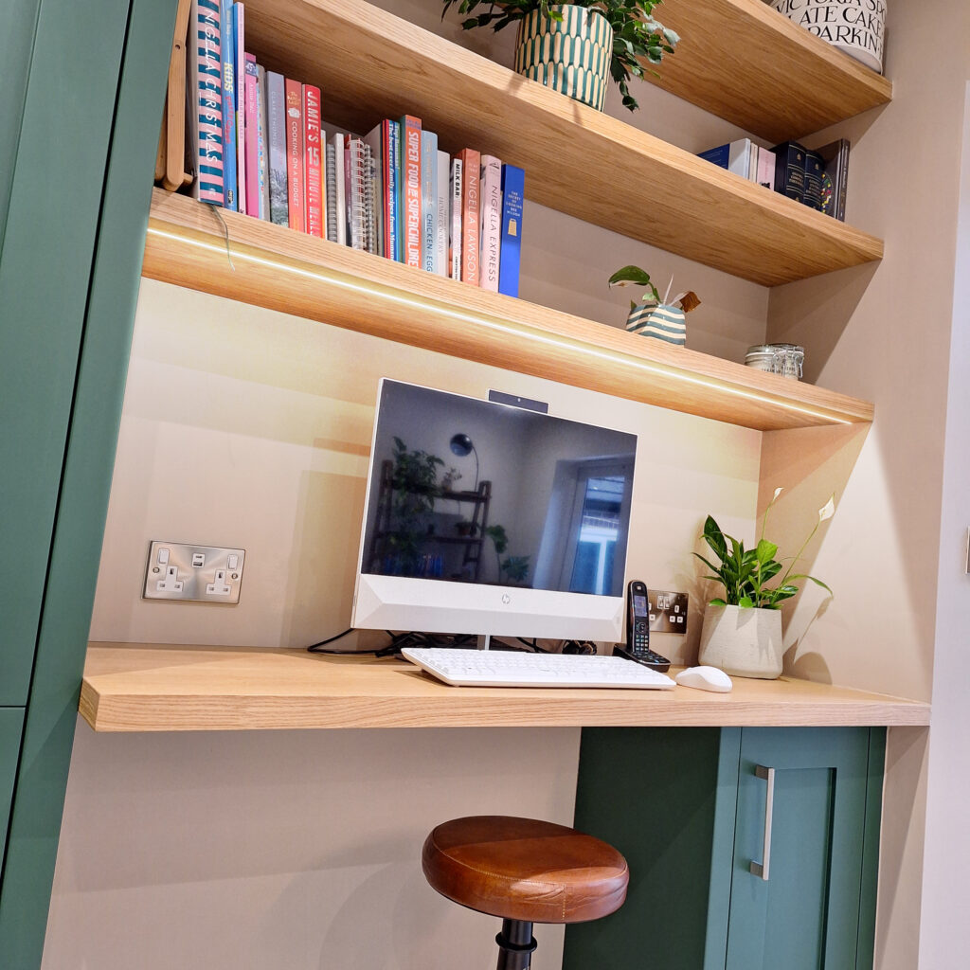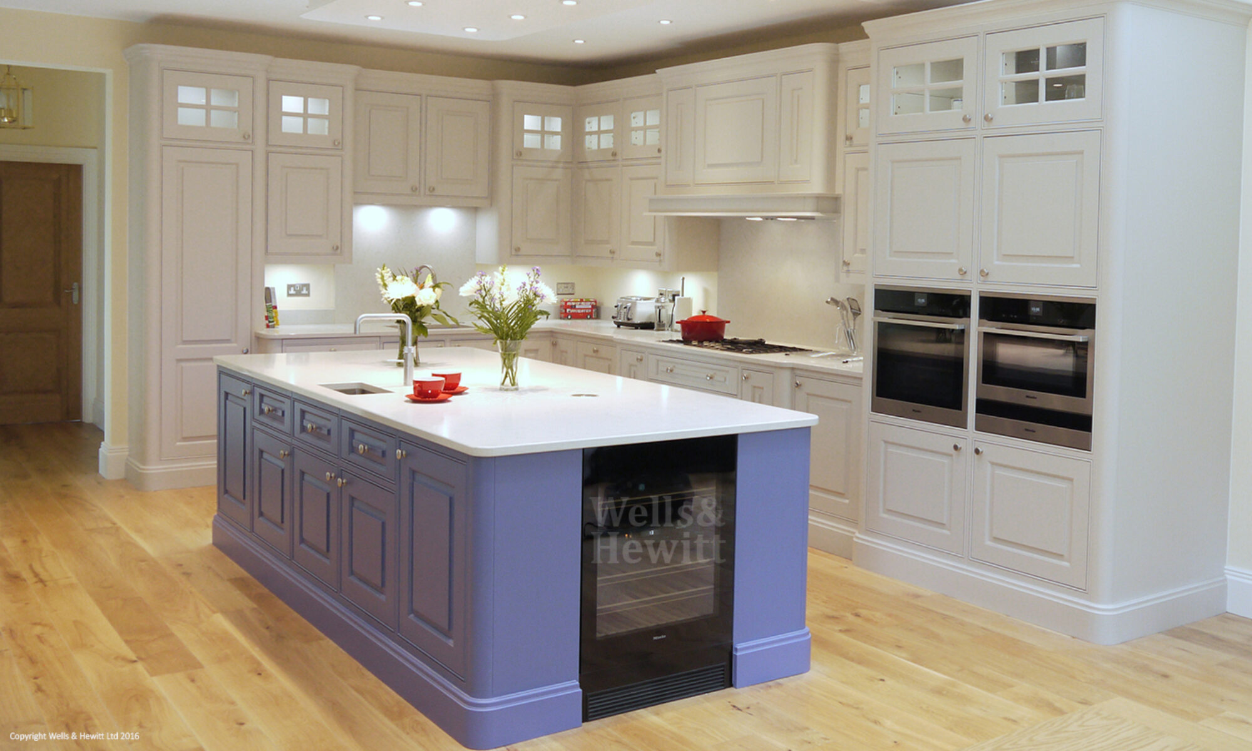When it comes to designing an open plan kitchen you need to make sure you’re making the right decision, and that was what we worked with our client to achieve.
Having a tall run of units along the right angled wall, we were able to fit in a pantry, fridge, and ovens opposite the property’s windows; making most of all incoming natural light, it’s practically verdant. With seating to spare, and plenty of storage, the space even boasts a computer desk for when the recipes books don’t cut it!
A brilliant selection of AEG appliances, including an induction hob with integrated downdraft extractor, and all-important Quooker tap, complete the kitchen’s functionality




